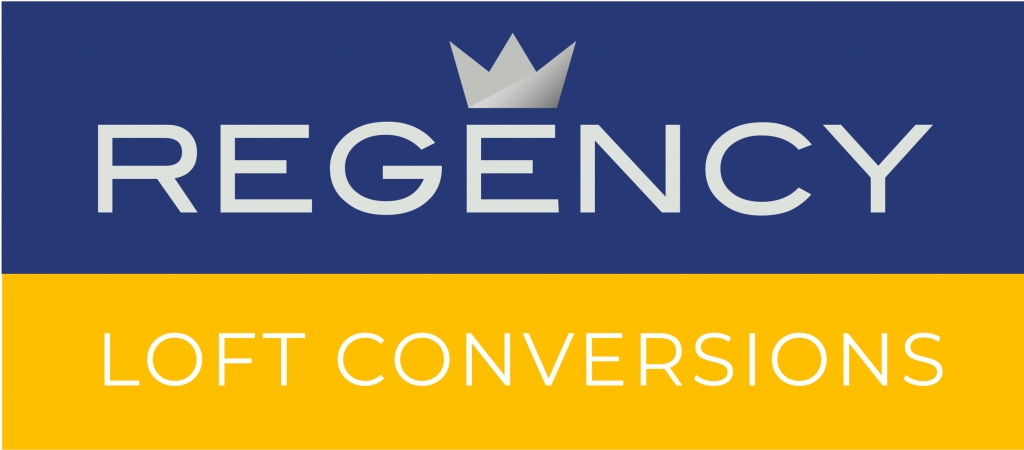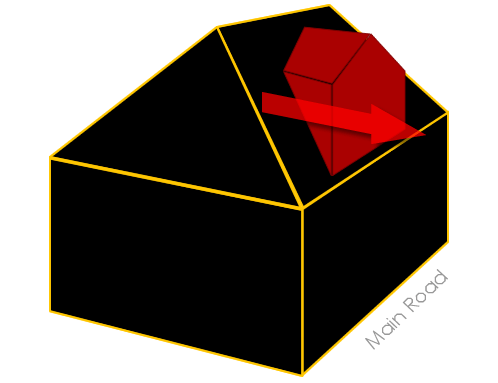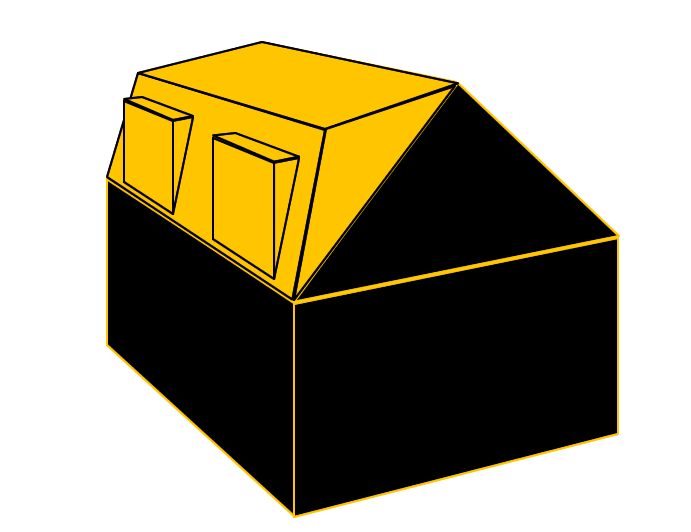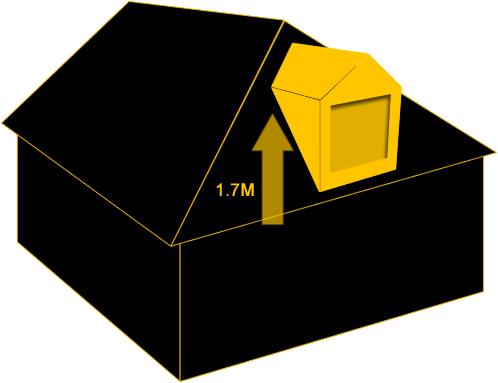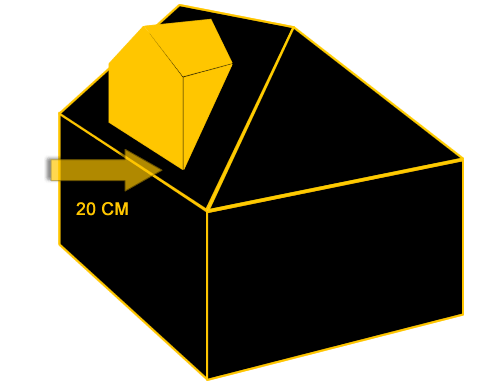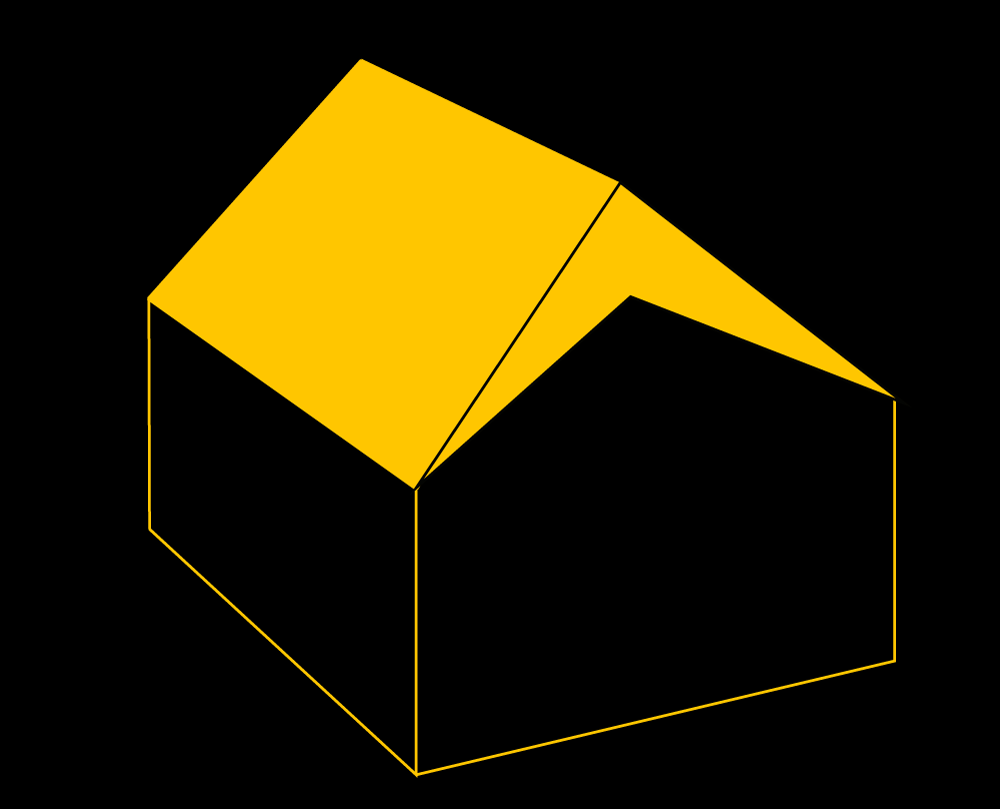Do I need planning permission?
The good news is that a loft conversion or loft extension for your home is classed as “Permitted Development” this means that in most cases you will NOT be permitted to submit an application for planning permission, provided the conversion falls within certain limits and considerations.
Our 3d Planning tool outlines the different types of limitations and considerations that your planning office will ask you to meet when having a loft conversion or loft extension.
For more information or to arrange a free design visit please contact us or call: 0800 0321030
