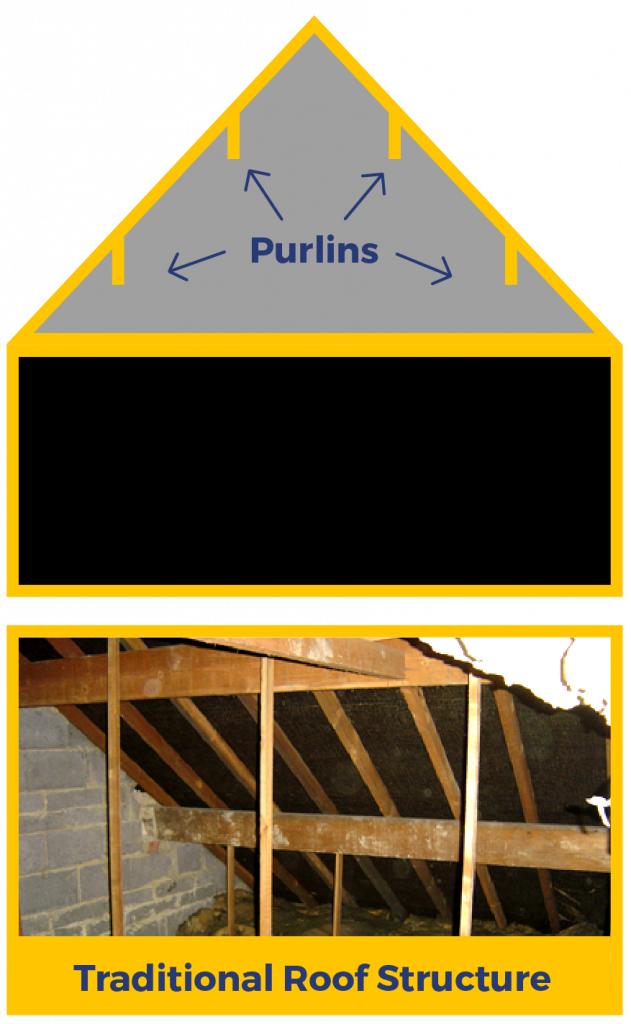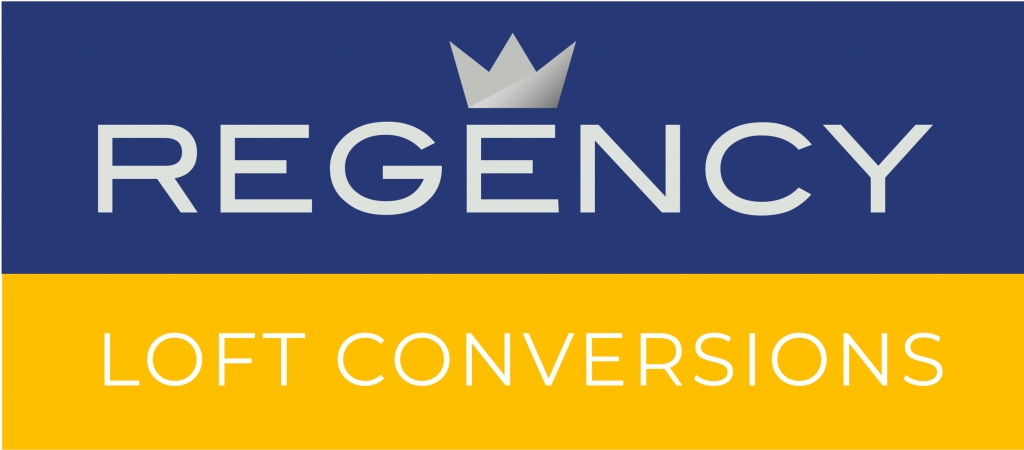Traditional lofts are simply perfect for conversion
If your home was built before the 1960s then it probably has a traditional roof construction and that means an open loft space without any supporting trusses blocking access. And that’s great news if you’re thinking about a loft conversion as it will make the design and build more straight-forward.
But while the process is easier, you still need to consider all the additional weight created by the loft conversion. Most lofts are only designed to be used for light storage, so you can’t assume the beams and timbers will also support wardrobes, beds or a bathroom!
We put planning, design and safety first. Every loft conversion starts with a full survey. Our architect then creates detailed plans, approved by a qualified structural engineer, to meet building and safety regulations. Where necessary, we’ll also work with your Local Authority to ensure plans are approved before starting any works.
Using a professional loft conversion company ensures your ‘new floor’ will be structurally sound, plus the roof will be designed and checked to ensure it can safely support the new loads placed on it. We’ll also ensure you have adequate floor joists and reinforcing steel beams where necessary.
With our help and expertise you can have loft conversion created to the highest standard, that’s both safe and structurally sound, and adds significant value to your home.
So if you’re looking to make the most of your loft, why not give us a call to 0800 774 7073 to arrange a FREE survey and quotation.
All the work on an Regency loft conversion is carried out by our own qualified and experienced team to ensure the highest standards of workmanship – we don’t use contractors. Your Traditional roof loft conversion will also be carefully managed to ensure it’s completed on time, your project will include:
- Free survey, 3D design and architectural plans
- Construction and window installation
- Insulation, boarding and plastering
- Flooring, staircase, doors and all joinery
- Lighting, power, plumbing and heating as required
- Optional interior design and decorating service
- Quality checks and a FREE 10 year insurance-backed guarantee
If you have any technical questions about loft conversions or if you would like to discuss the options available then please call us free on 0800 774 7073.

