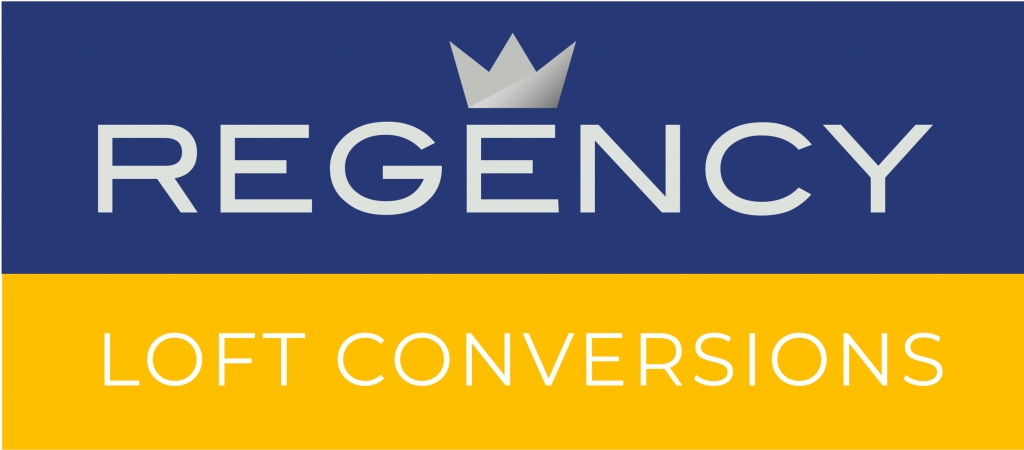Your loft conversion in 3D
Once our experienced architect has surveyed your property, our 3D design service brings your ideas to life, so you can view your loft conversion from every angle inside and out before work commences. Whatever you need we’ll go the extra mile to make sure you’re happy with your loft conversion plans.
As a Regency customer you have the option to match all of your home’s current fixtures and fittings such as: flooring, wall coverings, tile, siding, paints etc. You may also choose mouldings, windows, doors, appliances and fixtures matched to your selections. If needed, our 3D software will “fill in” selections that have not been decided upon with materials that complement your colours and styles.
At Regency we provide the same level of exceptional customer service regardless of the property, from the smallest terrace to the largest detached. We’ll make sure you have the loft conversion you’ve always wanted at a competitive price you can afford.
